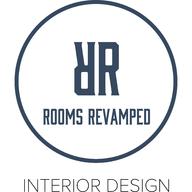|
I just completed this farmhouse style home for a young family in East Cobb. I would love to share the before and after photos with you. I want to let you know that Galina Coada Photography was the photographer on this project. All the after photos were shot by Galina. All the before photos were shot by my team. The KitchenBefore: My client had lived in this house for a few years and decided to renovate their kitchen because it lacked storage space and they wanted the all white farmhouse style kitchen that is very popular these days. They also wanted a 6 burner professional gas range and quartz countertops. We did the entire remodel in the same footprint because this was a very large open kitchen. The fireplace had to be completely rebuilt to accommodate a television. This desk area was redone into a beverage area in the remodel. Below is the CAD drawing of the new kitchen layout. The kitchen is completely gutted and we saved the existing refrigerator because it didn't make sense to get a SubZero when this refrigerator was only 2 years old. They already had an extra refrigerator in the basement and didn't need a third one. We also made a compromise in the kitchen, when we deleted the expensive SubZero. It allowed my client to get the quartz counter tops which was pushing the kitchen budget over the proposed budget when we learned that to do a recessed TV over the fireplace, we had to get a new chimney flue with an elbow to allow a television to be recessed instead of the straight flue that existed in the old fireplace. We like to save money as much as possible in our projects. As the lead designer on my projects, I show up weekly to see the progress of every construction job to make sure we stay on track and address questions my contractors may have while on the project. Sometimes daily. We removed all the old stonework and once we opened up the fireplace for the TV box, we realized the flue had to be rebuilt to accommodate the recessed television. After: The island is now positioned parallel to the longest wall and the shaker white cabinets all go to the ceiling which allowed us to add double stacked cabinets. We added a pantry at the end by the window. The custom island is painted "Rain" a bluish gray color. The quartz resembled carrara marble. Another great find; the island pendants! I saw these at winter market at AmericasMart last January and said they had to go in this kitchen. These pendants get rave reviews from my clients and their guests! I fell in love with this french laundry basket pendant and knew it would be a perfect light for over the table. This is the beverage bar that replaced the old desk . The wall is painted with chalk paint and the countertops are walnut instead of quartz. My client had ordered plank shelving from a friend of theirs but when they arrived they were extremely heavy and we would have needed to add support to the wall . We decided to leave the wall alone and I found this cute sign to replace the shelving. It can be easily removed when the new shelves come in. I also wanted you to see my humor as an interior designer. The bar is used for the AM and PM crowd. The coffee/tea station and the bar continues. The Dining RoomVery simple dining room, but the photographs taken of the German town of Heidelberg, (where the husband's family came from) made it very personal. I had the opportunity to visit Heidelberg when I took a Rhine River cruise last fall. The Guest BathroomBefore This outdated bathroom is used when my client's parents come for a visit and we needed to remove the tub and create easy access for the parents. As an interior designer who loves aging in place and universal design for all homes I'm renovating, I am replacing all tubs with showers only and creating low thresholds . After: We again redesigned in the same footprint, but visually opened up the room by using a frameless glass shower door. We also reinforced the wall in the shower in case they need to add grab bars down the road. Even in young family homes, it's a great idea to have a bathroom that is user friendly for the aging parent or guests who visit. So what do you think of this Farmhouse style home?
Ready for your next renovation project? Contact us when you're ready to update your home to create the look you've always wanted too! Thanks for stopping by! I would love to hear from you! Follow me on Instagram, Twitter, FaceBook, Houzz,LinkedIn, and Pinterest too!
4 Comments
Cindy Perkins
10/27/2017 09:12:23 am
When I saw the before pictures, I thought the kitchen looked pretty but the after? Oh my gosh, so gorgeous! And seeing pictures of the process was interesting too. I like the small “barn door” that hides the tv. Beautiful job, Robin.
Reply
10/28/2017 07:44:38 am
Thank you Cindy!
Reply
Leave a Reply. |
AuthorRobin LaMonte is the acclaimed interior designer behind her company, Rooms Revamped Interior Design based in Atlanta, Ga. Archives
April 2020
Categories
All
|


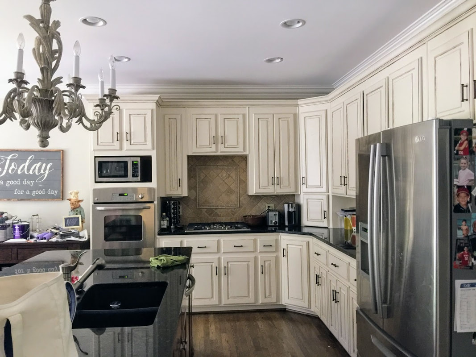
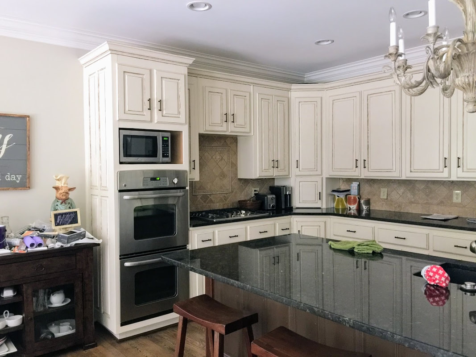
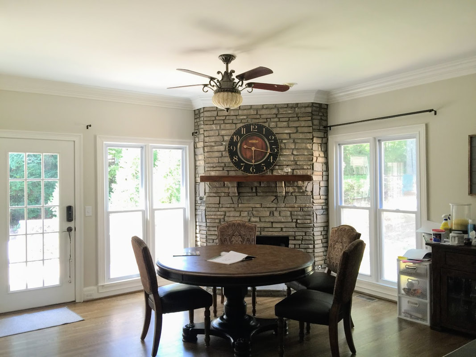
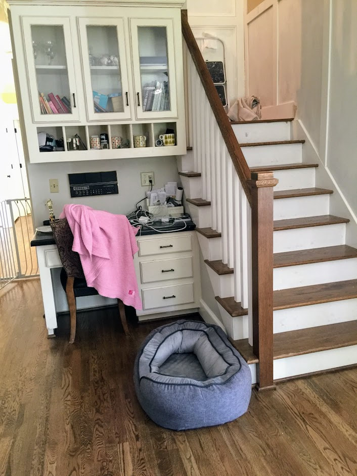
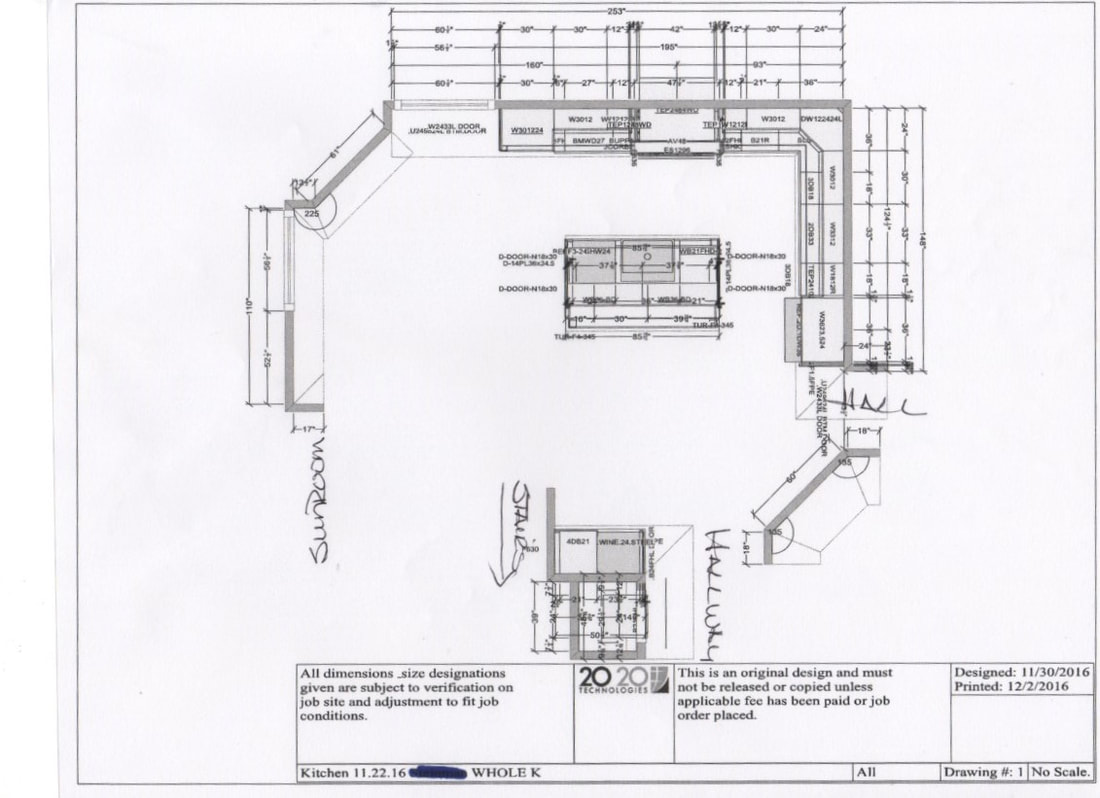
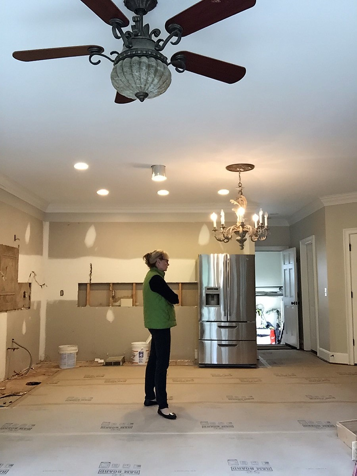
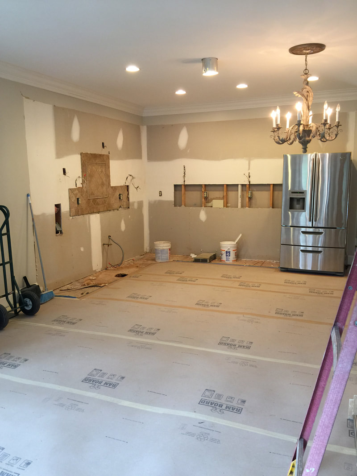
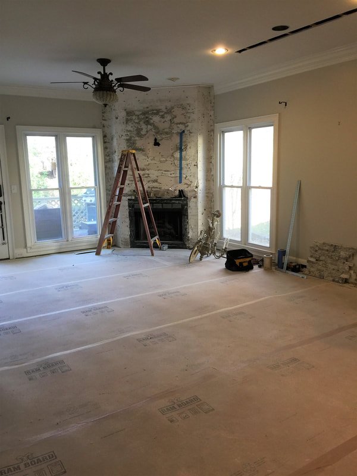
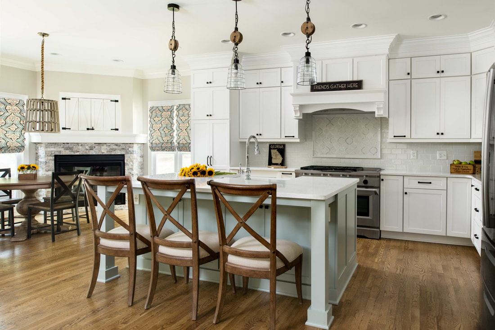
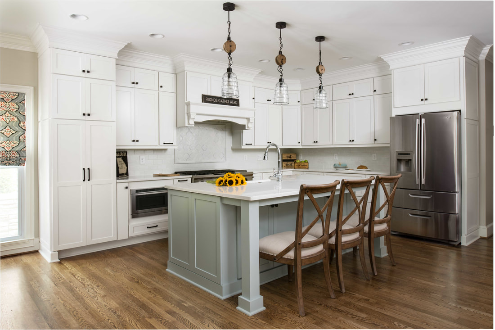
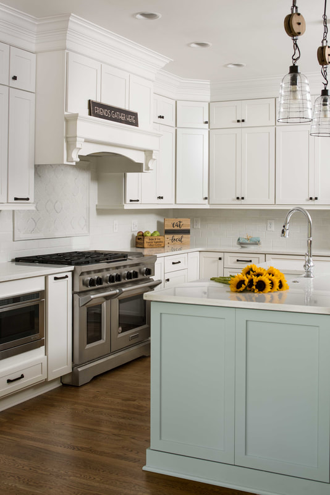
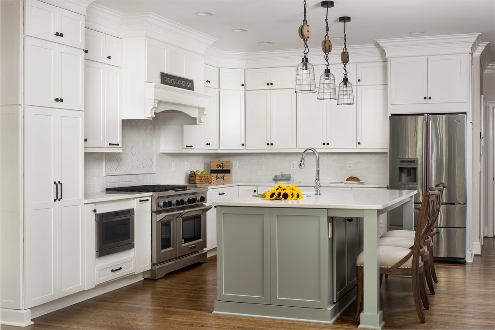
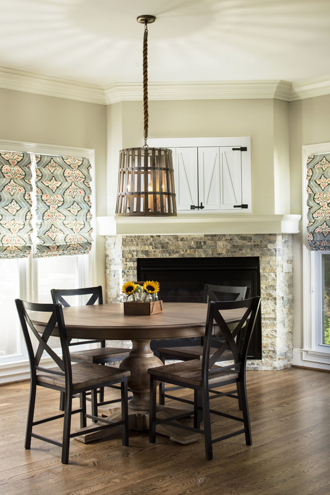
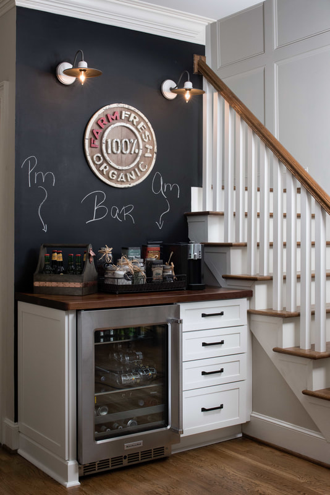
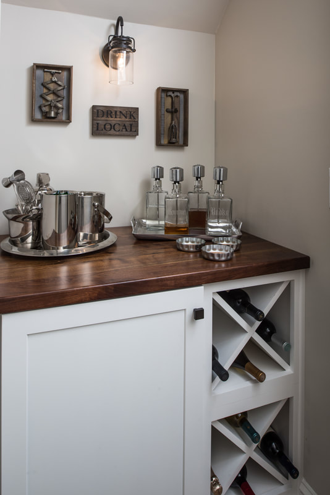
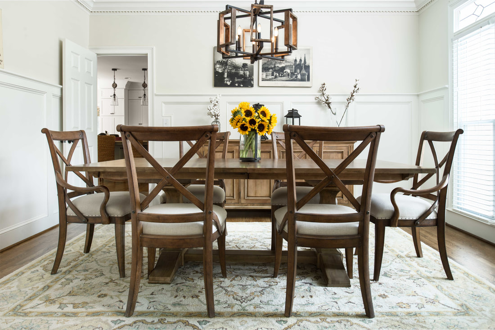
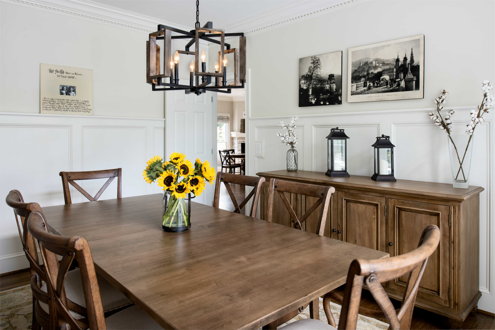
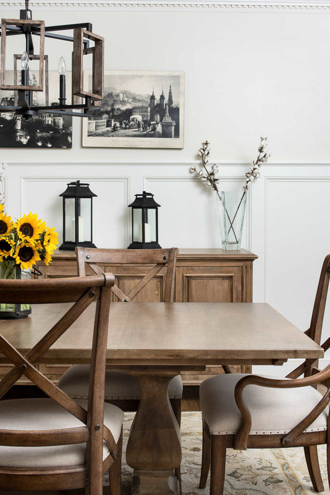
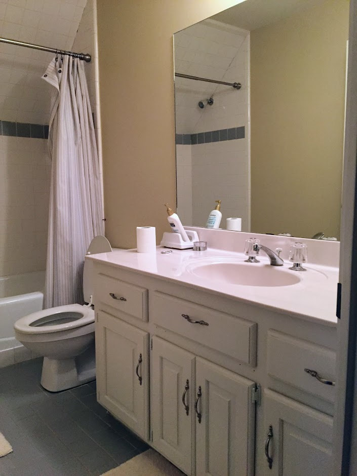
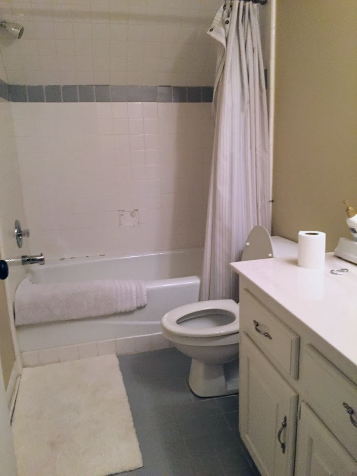
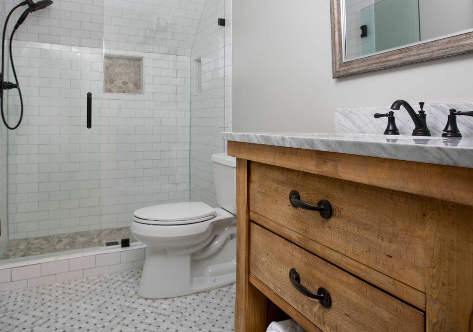
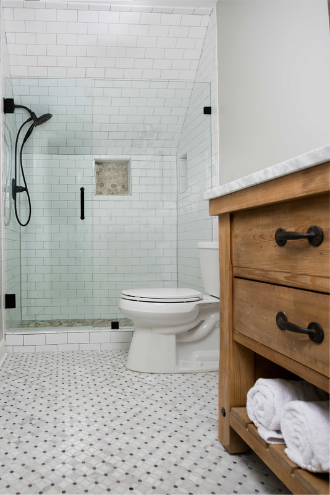
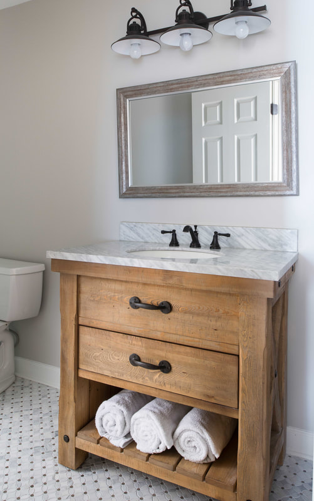

 RSS Feed
RSS Feed
