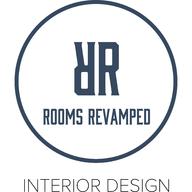|
One of the benefits of being an Atlanta interior designer is having clients with second homes within driving distance from the city. Atlanta is a 5 hour drive to the Atlantic ocean, the Florida Gulf coast, the mountains, and it's really a preference on how my clients spend their time away from the city. I recently completed an oceanfront condo renovation in Hilton Head, South Carolina. I love spending time in Hilton head and I was ready to update a condo with 90's bathrooms. This is a 3 bedroom 3 bath oceanfront condo in the Palmetto Dunes area of Hilton Head. It is rented out when the homeowners are not using it so I needed to update taking in consideration that renters are not as considerate of interiors as my clients are. Everything needed to stand up to heavy use. I wanted to remove the faux paint and 90's wallpaper that was throughout the condo and focus on a beach style decor. The kitchen only needed a fresh coat of paint. The dining area is the first area of the condo when you enter this open floor plan. The Master Bathroom-Before Wallpaper was the only thing that needed to go in this bathroom! The oversized jacuzzi in the corner has seen better days. I also believe in a private toilet area in master bathrooms. If you have a large bathroom, enclose the toilet area! Master Bathroom- After My objective was to close off the toilet area, remove the corner tub and design a deep walk in shower with a low threshold and no glass. I wanted the master shower to be enjoyed by all ages with the least restriction. The double vanity has a Cambria quartz countertop called Praa Sands which continued the beach theme in the bathroom. The large porcelain tile was selected for the shower and floors for easy maintenance and heavy use. The linear glass and stone tile was used as the accent tile in the shower and to surround the mirror. I selected a shaved unpolished pebble stone for the shower floor. Guest Bathroom-Before The second master bedroom had a small bathroom that you can see was very outdated and I removed the tub/shower and made the bathroom larger by installing a frameless glass shower. Guest Bathroom- After We removed the tub/shower combination and put in a frameless glass wall (No door.) Because we glass is stationary, the shower was by the glass wall and the shower handle on the opposite wall for easy access to turn on the shower. No wet head when turning on the shower! Yes, the wallpaper was removed and a new vanity with a quartz top was installed. I should mention both toilets are comfort height . Third Bedroom & Bath This area of the condo will be redone at a later date, but it's important to keep a tub in a home so this dated bathroom will wait. I wanted to show you what the tub looked like that I removed from the guest bathroom. 1996 ivory fiberglass tub that has a very high apron. When updating a second home that may be used as a rental, always update the bathrooms and kitchen to increase your rental price. The furniture in this condo is all mid range in price point. Once the homeowners stop renting they will update the living room area but for now it works for them and the renters.
Fabrics should be water and mildew resistant and be able to withstand wear and tear. If you have a home or a vacation home in Hilton Head, please consider us for your next project! Creating Interiors Designed for Living!
1 Comment
Elaine
2/28/2022 08:05:02 am
Thank you for sharing this piece, it's a great topic.
Reply
Leave a Reply. |
AuthorRobin LaMonte is the acclaimed interior designer behind her company, Rooms Revamped Interior Design based in Atlanta, Ga. Archives
April 2020
Categories
All
|

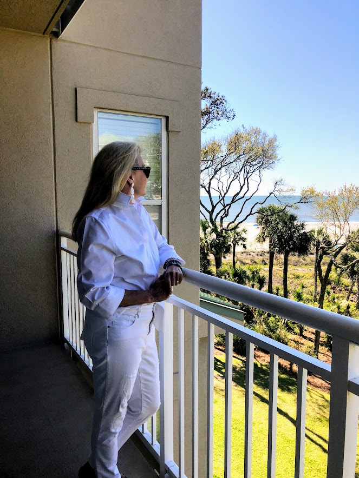
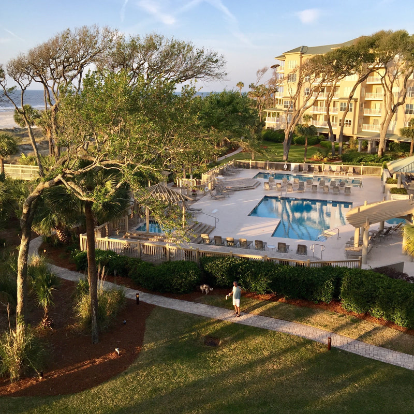
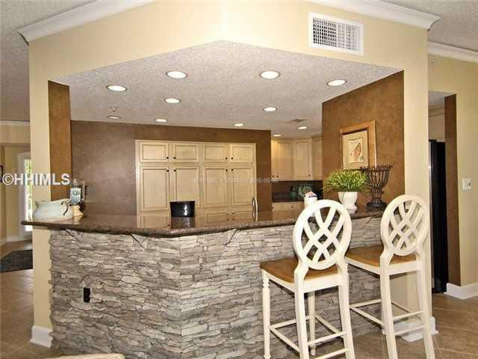
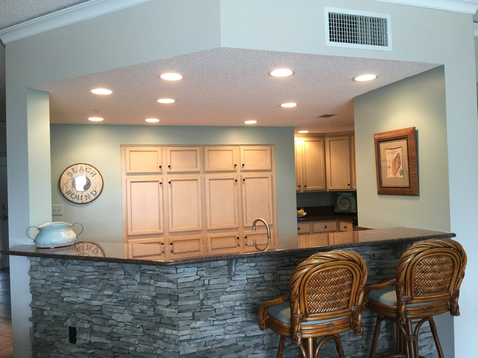
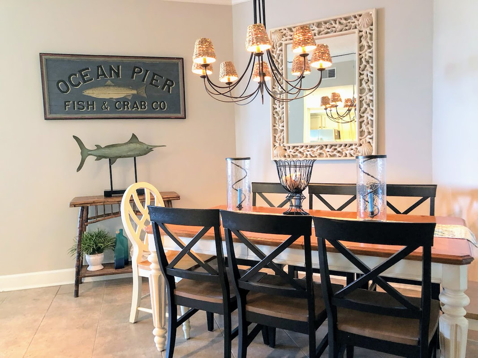
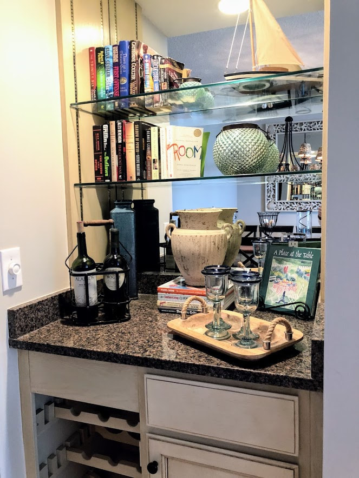
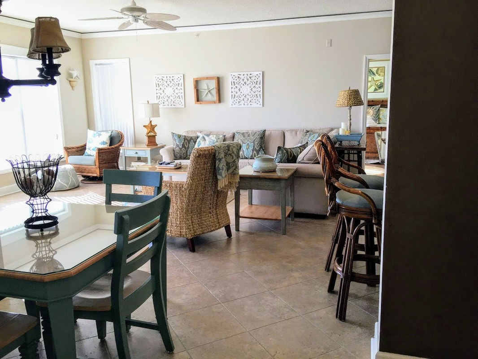
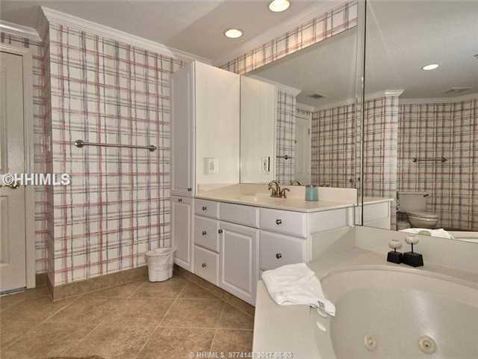
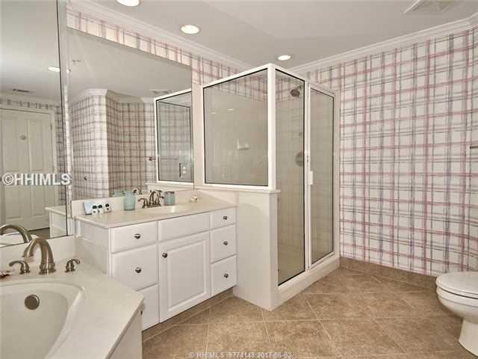
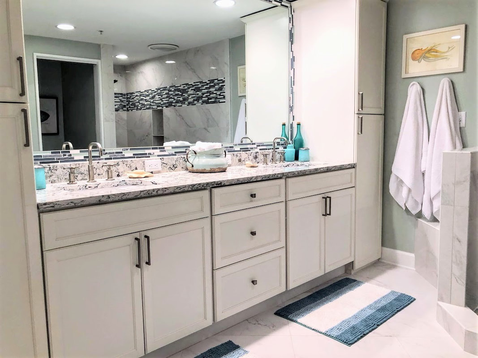
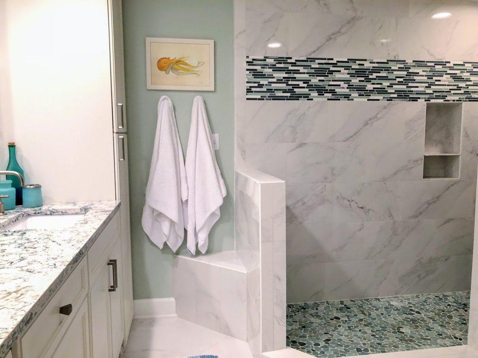
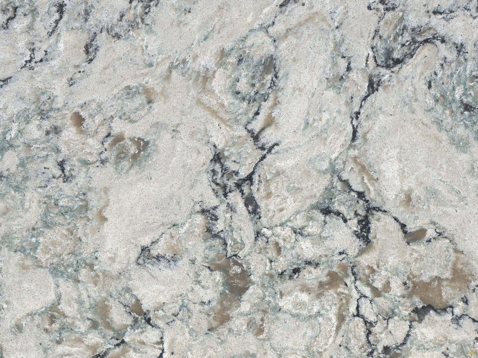
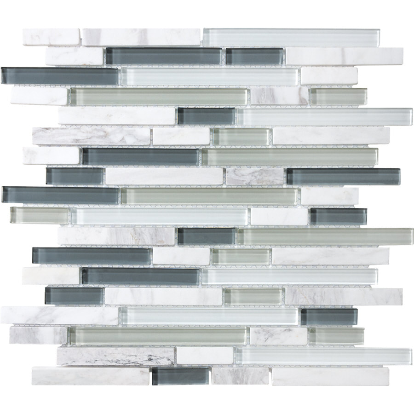
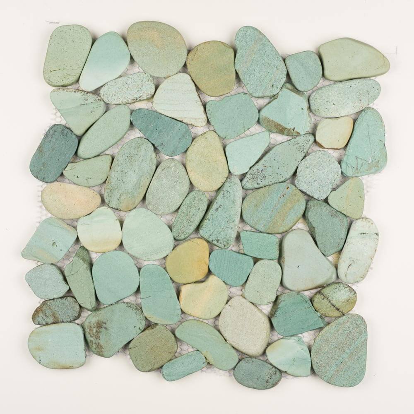
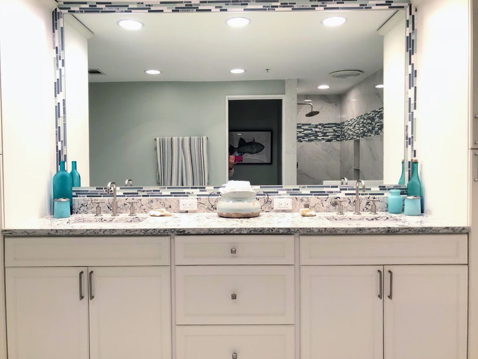
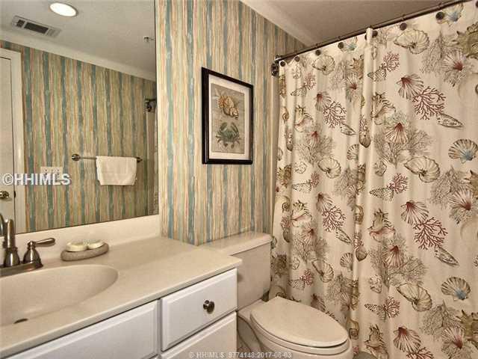
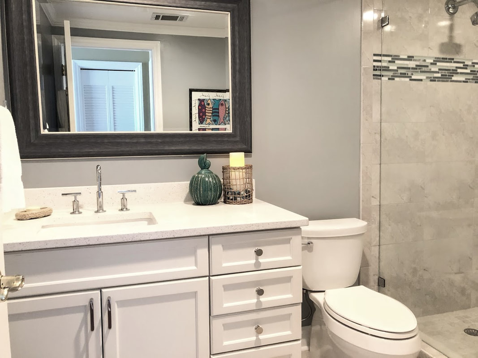
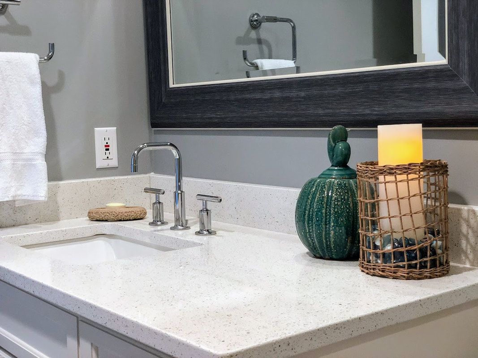
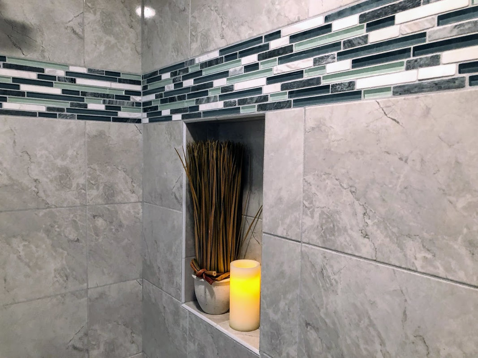
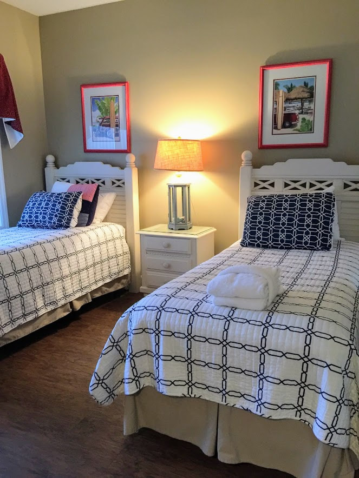
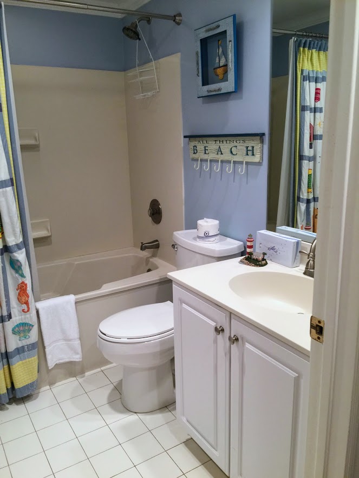

 RSS Feed
RSS Feed
